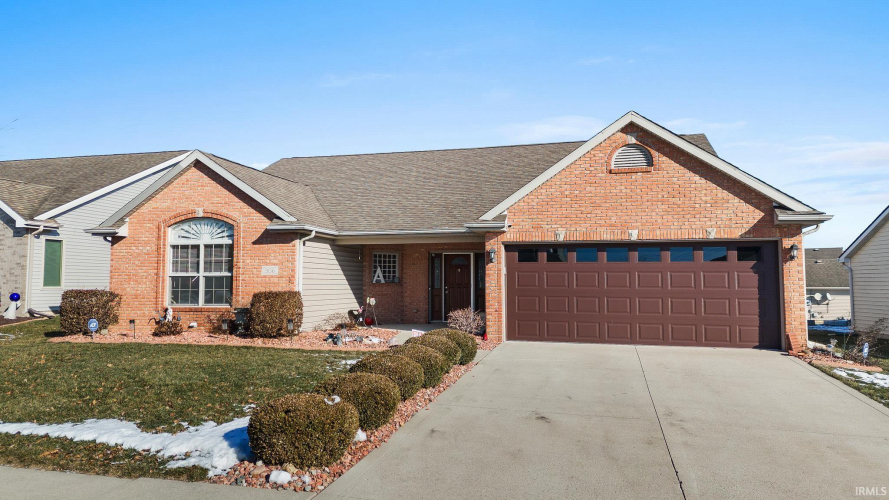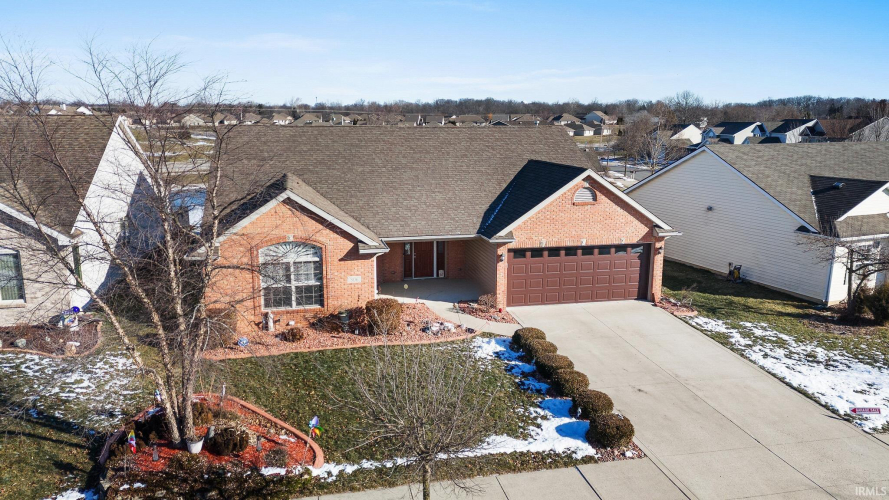Refrigerator, Washer, Dryer-Gas, Oven-Gas, Range-Gas
Share
Add Note
$314,900 Pending
306 Mabry Cove
Fort Wayne, Indiana 46825

Description
This charming home features an open-concept layout perfect for modern living. With 3 spacious bedrooms and 2 bathrooms, there is plenty of room for both relaxation and entertaining. Enjoy the tranquil setting of a pond lot, and take advantage of the nearby walking trail for outdoor recreation. The home also offers a 2-car garage for convenience and a cozy 3-season room for year-round enjoyment. Located close to the Dupont YMCA, this home is ideally situated for both comfort and accessibility....
Map View
Street View Not Available At this Location
Mortgage Calculator
Listing provided courtesy of Tammie Rhine with Mike Thomas Assoc., Inc
The data relating to real estate for sale on this web site comes in part from the Internet Data Exchange Program. Real estate listings held by IDX Brokerage firms other than F.C. Tucker Company include the name of the listing IDX broker. This information is provided exclusively for personal, non-commercial use and may not be used for any purpose other than to identify prospective properties consumers may be interested in purchasing. The broker providing this data believes it to be correct, but advises interested parties to confirm them before relying on them in a purchase decision. Information deemed reliable but is not guaranteed.


