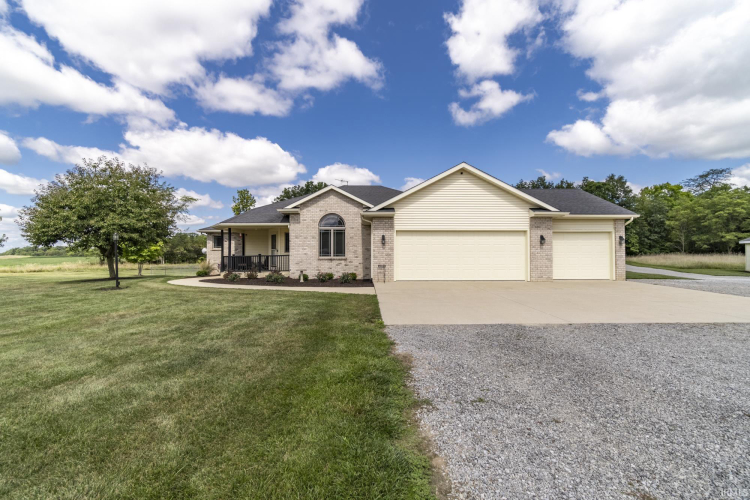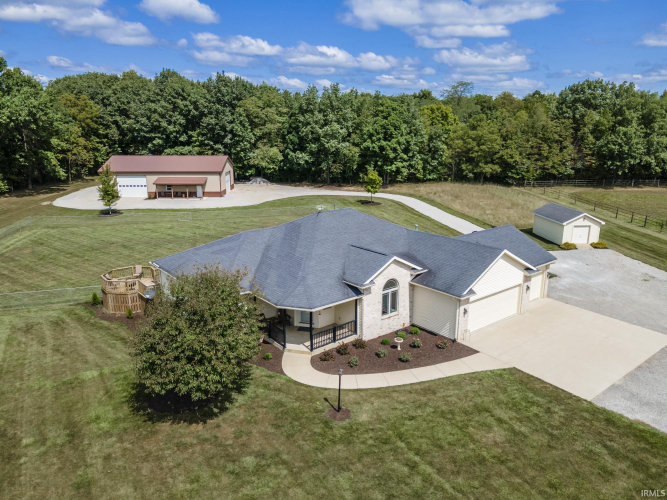Dishwasher, Microwave, Refrigerator, Washer, Dehumidifier, Dryer-Electric, Humidifier, Kitchen Exhaust Hood, Radon System, Range-Gas, Sump Pump, Water Filtration System, Water Heater Electric, Water Softener-Owned
Share
Add Note
$739,900 ↓ $10,000 on 2/10/2025 Active
5031 County Road 54
Auburn, Indiana 46706

Description
What an AWESOME setting!!! This property has it all!!! With a little over 6 acres (approx 1 wooded) with a stocked pond, NEW outbuilding with heat and a/c, and a 4 bedroom, 2.5 bath ranch home on a full/finished basement, with a 3 car garage! Entering through the foyer area, step into the very open/spacious living room with cozy gas log fireplace. Down the hallway to the right is the laundry room leading out to the garage, a full bath, as well as 3 of the bedrooms. The large master suite has dual vanities, large walk in closet, soaking tub and stand up shower. Going left from the foyer entrance is the beautiful kitchen with plenty of space, lots of storage, and dining area with access to the LARGE DECK overlooking the big, fenced-in backyard..the perfect place for you to enjoy your morning coffee, entertain guests, relaxing and winding down in the evening, etc... The full, finished ba...
Map View
Street View Not Available At this Location
Mortgage Calculator
Schedule A Video Tour
Looking to find your perfect place without leaving the comfort of your home? Schedule a personalized video tour with one of our expert agents! Whether you’re a first-time buyer or on the hunt for your next investment, our agents will give you an in-depth, real-time walkthrough, answering all your questions and showing you every detail of the property
Listing provided courtesy of Jess Steury with F.C. Tucker Fort Wayne
The data relating to real estate for sale on this web site comes in part from the Internet Data Exchange Program. Real estate listings held by IDX Brokerage firms other than F.C. Tucker Company include the name of the listing IDX broker. This information is provided exclusively for personal, non-commercial use and may not be used for any purpose other than to identify prospective properties consumers may be interested in purchasing. The broker providing this data believes it to be correct, but advises interested parties to confirm them before relying on them in a purchase decision. Information deemed reliable but is not guaranteed.


