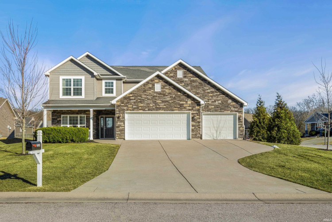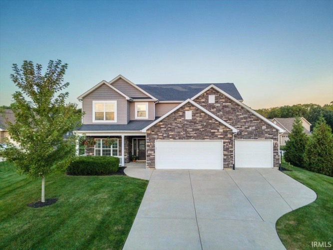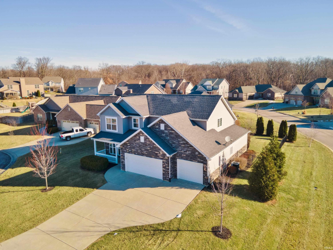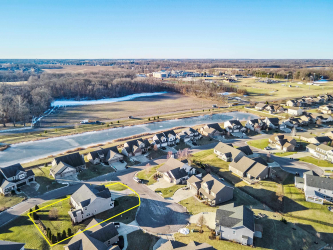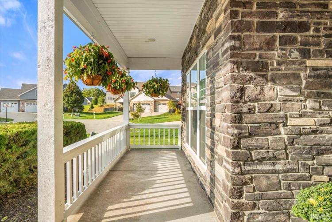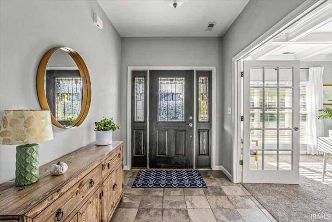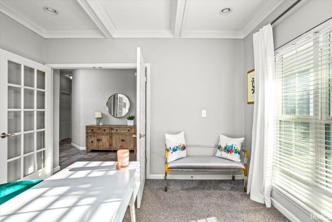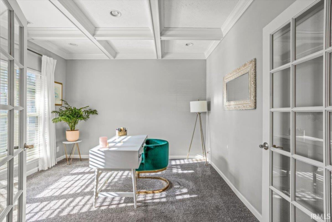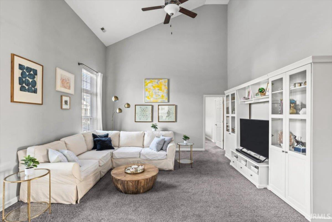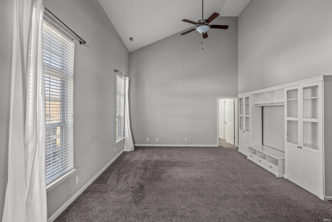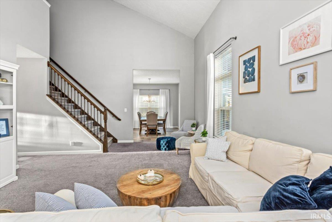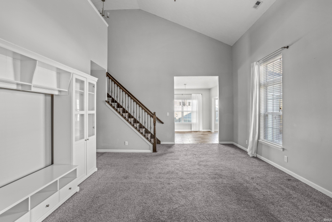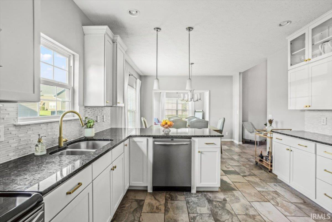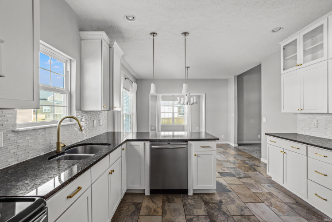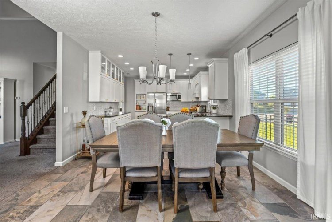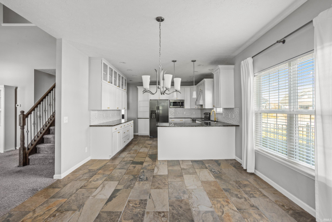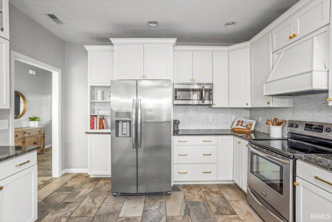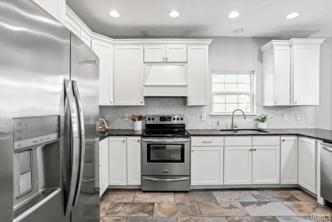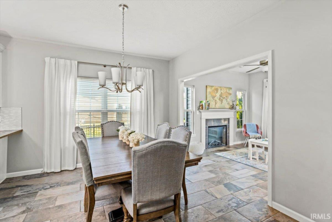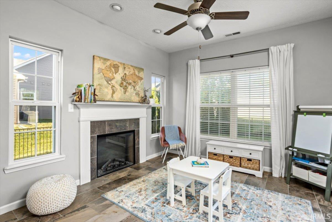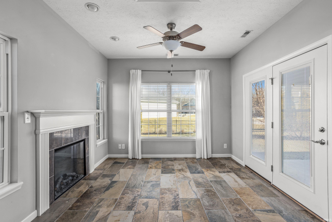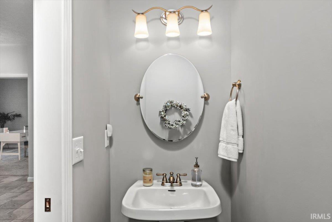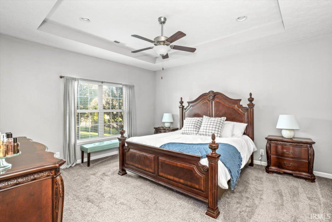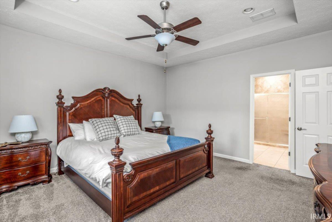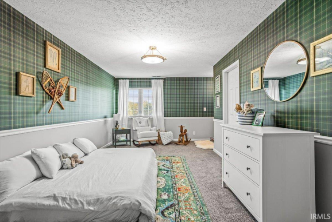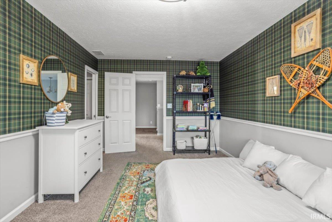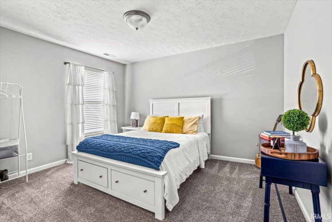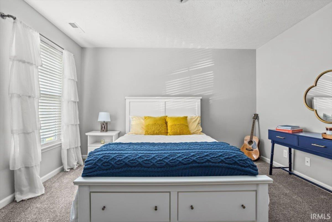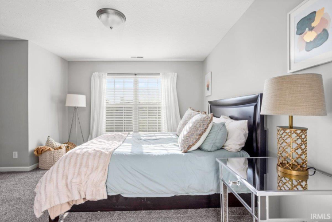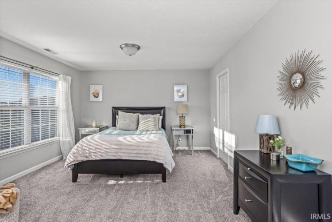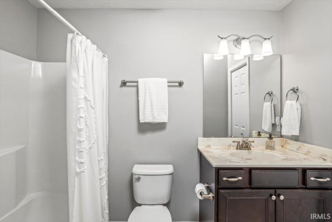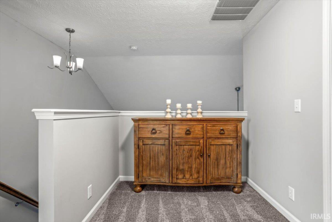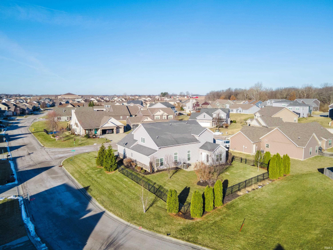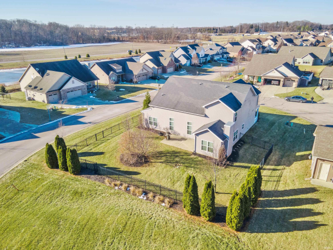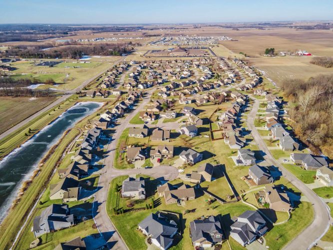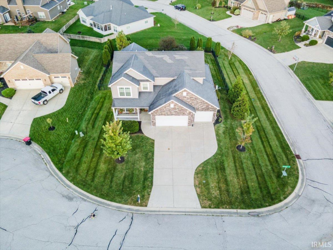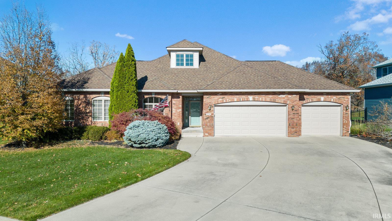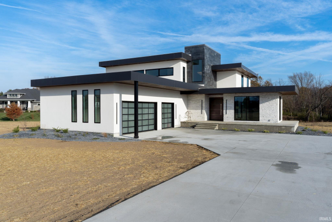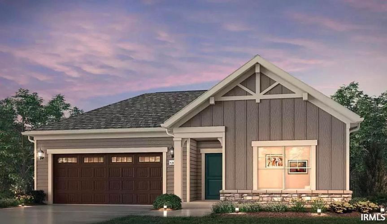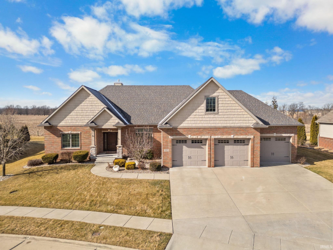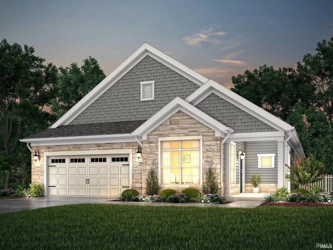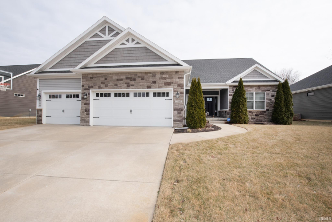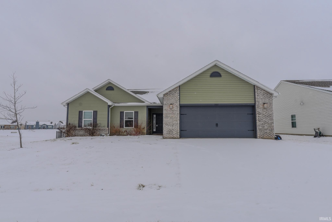Dishwasher, Microwave, Refrigerator, Window Treatments, Kitchen Exhaust Hood, Range-Electric, Satellite Equipment, Water Heater Electric, Window Treatment-Blinds
Share
Add Note
$459,900 ↓ $20,000 on 2/4/2025 Pending
6095 Macleod Court
West Lafayette, Indiana 47906
Meet Your Agent, Tucker Customer Care


Description
Move-in ready 4-bedroom, 3.5-bath home in the sought-after Harrison Highlands neighborhood. Walkable to all three local Harrison school district schools. Nearly 3,000 sq. ft. of open-concept living, featuring a custom kitchen with 42” cabinets, granite countertops, and tile flooring. Main-level owner’s suite offers a tray ceiling, walk-in closet, garden tub, tiled shower, and double vanities. Flexible upstairs layout includes a second ensuite and two additional bedrooms with a full bath. Enjoy a sunroom with a fireplace, a private office, and a spacious great room. Landscaped corner cul-de-sac lot with fenced yard, full irrigation system, and peaceful surroundings. Walking distance to top-rated schools, just 5 minutes from grocery stores and retail, and 10 minutes from Purdue University. Pre-inspected with items addressed by seller—ready for you to move in!...
Map View
Street View Not Available At this Location
Mortgage Calculator
Listing provided courtesy of Scott Brown with Keller Williams Lafayette
The data relating to real estate for sale on this web site comes in part from the Internet Data Exchange Program. Real estate listings held by IDX Brokerage firms other than F.C. Tucker Company include the name of the listing IDX broker. This information is provided exclusively for personal, non-commercial use and may not be used for any purpose other than to identify prospective properties consumers may be interested in purchasing. The broker providing this data believes it to be correct, but advises interested parties to confirm them before relying on them in a purchase decision. Information deemed reliable but is not guaranteed.
West Lafayette Market Report
Community Links
Nearby Locations
Search by Price
Search by house feature
Search by house type
West-lafayette Neighborhoods
- Tippecanoe County
- west-lafayette
- Abby Marle
- Amberleigh Village
- Bar Barry Heights
- Big Oak
- Blackbird Farms
- Blackthorne
- Camelback
- Caroline Heights
- Carrington Estates
- Carrington Pointe
- Castleridge
- Catherwood Gardens
- Colony Pines
- Fawn Ridge
- Finch Meadows
- Franklin Park
- Glenwood Heights
- Glenwood Meadow
- Happy Hollow Heights
- Harrison Highlands
- Hartman Ridge
- Hartwood Village
- Hawks Nest
- Hickory Hollow
- Huntington Farms
- Kimberly Estates
- Kingswood Estates
- Lake Villa
- Lauren Lakes
- Lindberg Village
- Meadowgate Estates
- New Chauncey
- Oakhurst
- Pawnee Woods
- Pine Meadows
- Plaza Park
- Prophets Ridge
- Ravines
- Schilling
- Shawnee Ridge
- Sheppards Point
- Soleado Vista
- Stanfield
- Stonebridge Villas
- Stonehenge
- The Greens
- The Ravines
- The Villages at Arbor Chase
- University Farm
- Wabash Shores
- Wake Robin
- Waterfront
- Westport
- Westridge Estates
- Woodmar

