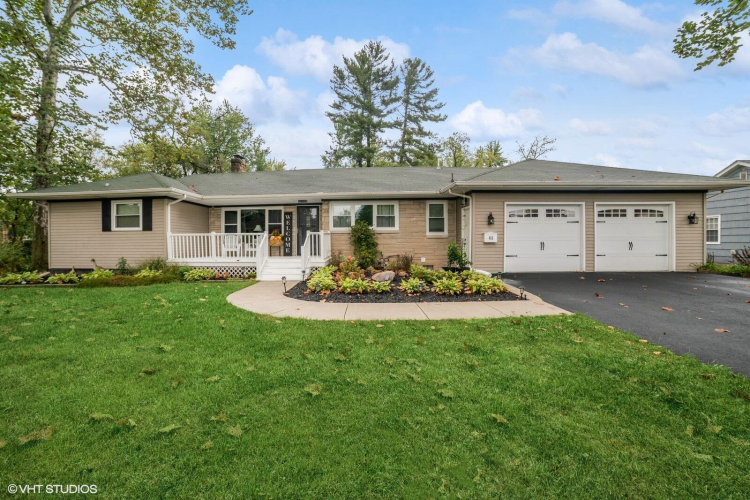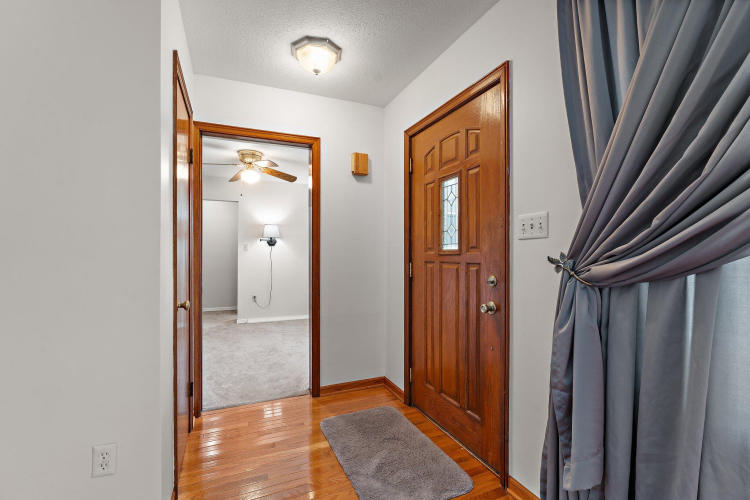Attic Stairway, Recessed Lighting, Walk-In Closet(s), Storage, Pantry, Granite Counters, High Speed Internet, Double Vanity, Eat-in Kitchen, Dry Bar, Bar, Ceiling Fan(s), Built-in Features
Share
Add Note
$437,500 ↓ $2,500 on 2/10/2025 Active
613 S Park Avenue
Crown Point, Indiana 46307
Meet Your Agent, Tucker Customer Care


Description
Walking Distance to Downtown Crown Point nestled on a quiet street Rare Find 4 bedroom Ranch .73 Acres with two parcels. Conveniently located 1/2 block from Lake County Fairgrounds. Hardwood flooring in the living room, dining room and family room with wood burning fireplace . Eat In Kitchen features hardwood flooring, granite countertops, abundance of cabinetry and large pantry. Three bedrooms on the main floor, one bedroom has 1/2 bath attached, the other two bedroom hardwood flooring. Basement is finished with a 4th bedroom and second wood burning fireplace, Dry Bar, second full bathroom, walk-in closet, laundry area. 2.5 Car Garage,Two Heating systems, Boiler 2008, HVAC 2021. Generic Generator 2021. New Windows 2023, Hot Water Heat 2024, Asphalt Driveway, new sidewalk 2022. Property is Being Sold As Is ....
Map View
Street View Not Available At this Location
Mortgage Calculator
Schedule A Video Tour
Looking to find your perfect place without leaving the comfort of your home? Schedule a personalized video tour with one of our expert agents! Whether you’re a first-time buyer or on the hunt for your next investment, our agents will give you an in-depth, real-time walkthrough, answering all your questions and showing you every detail of the property
Listing provided courtesy of Caryn Crist with @properties/Christie's Intl RE from NIRA as distributed by MLS GRID
Based on information submitted to the MLS GRID as of 09/26/2024 12:00 AM. All data is obtained from various sources and may not have been verified by broker or MLS GRID. Supplied Open House Information is subject to change without notice. All information should be independently reviewed and verified for accuracy. Properties may or may not be listed by the office/agent presenting the information.
Crown Point Market Report
Community Links
Nearby Locations
Search by Price
Search by house feature
Search by house type
Crown-point Neighborhoods
- Lake County
- crown-point
- Briar Estates
- Brighton
- Burr Woods
- Copper Creek
- Country Meadows Planned Dev Residence
- Doubletree Lake Estates
- Eastland Heights
- Fairfield
- Fairview Heights
- Falling Waters
- Green Acres Estates
- Hamilton Square
- Hilltop Acres
- Holiday Creek
- Lakes
- Lakes of the Four Seasons
- Liberty Park Highlands
- Pentwater
- Prairie View
- Providence at Stonegate
- Regency
- Sawgrass
- Silver Hawk Village Single Family
- The Cottages on Carroll Court
- West Vale
- White Hawk
- Willow Tree Farms
- Windimere Arms
- Wyndance Estates


