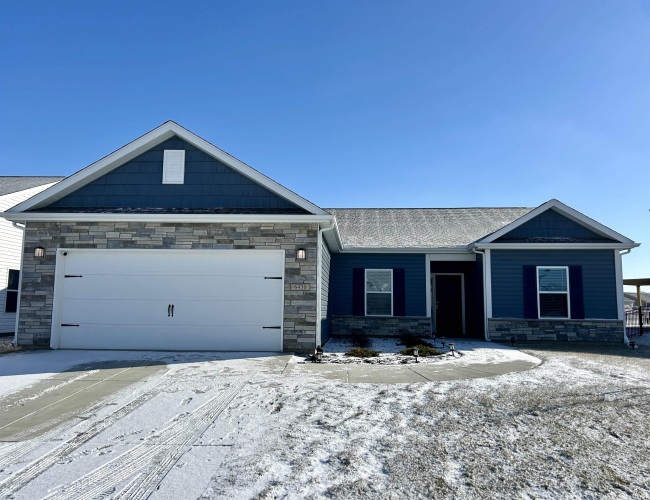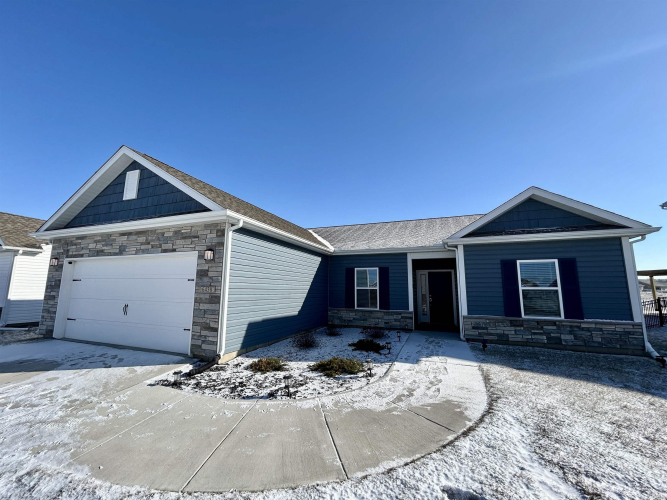Dishwasher, Microwave, Refrigerator, Range-Gas, Water Heater Gas
Share
Add Note
$339,999 Active
6430 Shale Crescent Drive
West Lafayette, Indiana 47906
Meet Your Agent, Tucker Customer Care


Description
Just like new 3 bed plus office!! This open floor plan is a stunner--high ceilings and a gas fireplace make a statement as you enter. Kitchen features beautiful granite countertops, stainless steel appliances, and an oversized island. Views off of the eat-in dining area are serene; sip your morning coffee looking out over the open yard space and pond! The laundry room is conveniently located centrally off the kitchen, and connects to garage. Extra room is perfect for an office, playroom, or whatever your heart desires. Split bedroom floorplan has 2 bedrooms/1 bath on one side of the house, with the primary bedroom on the other side. All closets are lighted and walk-in, and primary bedroom features a twin sink vanity, stand up shower, & soaker tub! *ADT alarm system will stay; pergola will stay and has been treated for wood bees, lawn has been treated for life of home and is aerated annua...
Map View
Street View Not Available At this Location
Mortgage Calculator
Schedule A Video Tour
Looking to find your perfect place without leaving the comfort of your home? Schedule a personalized video tour with one of our expert agents! Whether you’re a first-time buyer or on the hunt for your next investment, our agents will give you an in-depth, real-time walkthrough, answering all your questions and showing you every detail of the property
Listing provided courtesy of Emily Cary with Keller Williams Realty Group
The data relating to real estate for sale on this web site comes in part from the Internet Data Exchange Program. Real estate listings held by IDX Brokerage firms other than F.C. Tucker Company include the name of the listing IDX broker. This information is provided exclusively for personal, non-commercial use and may not be used for any purpose other than to identify prospective properties consumers may be interested in purchasing. The broker providing this data believes it to be correct, but advises interested parties to confirm them before relying on them in a purchase decision. Information deemed reliable but is not guaranteed.
West Lafayette Market Report
Community Links
Nearby Locations
Search by Price
Search by house feature
Search by house type
West-lafayette Neighborhoods
- Tippecanoe County
- west-lafayette
- Abby Marle
- Amberleigh Village
- Bar Barry Heights
- Big Oak
- Blackbird Farms
- Blackthorne
- Camelback
- Caroline Heights
- Carrington Estates
- Carrington Pointe
- Castleridge
- Catherwood Gardens
- Colony Pines
- Fawn Ridge
- Finch Meadows
- Franklin Park
- Glenwood Heights
- Glenwood Meadow
- Happy Hollow Heights
- Harrison Highlands
- Hartman Ridge
- Hartwood Village
- Hawks Nest
- Hickory Hollow
- Huntington Farms
- Kimberly Estates
- Kingswood Estates
- Lake Villa
- Lauren Lakes
- Lindberg Village
- Meadowgate Estates
- New Chauncey
- Oakhurst
- Pawnee Woods
- Pine Meadows
- Plaza Park
- Prophets Ridge
- Ravines
- Schilling
- Shawnee Ridge
- Sheppards Point
- Soleado Vista
- Stanfield
- Stonebridge Villas
- Stonehenge
- The Greens
- The Ravines
- The Villages at Arbor Chase
- University Farm
- Wabash Shores
- Wake Robin
- Waterfront
- Westport
- Westridge Estates
- Woodmar


